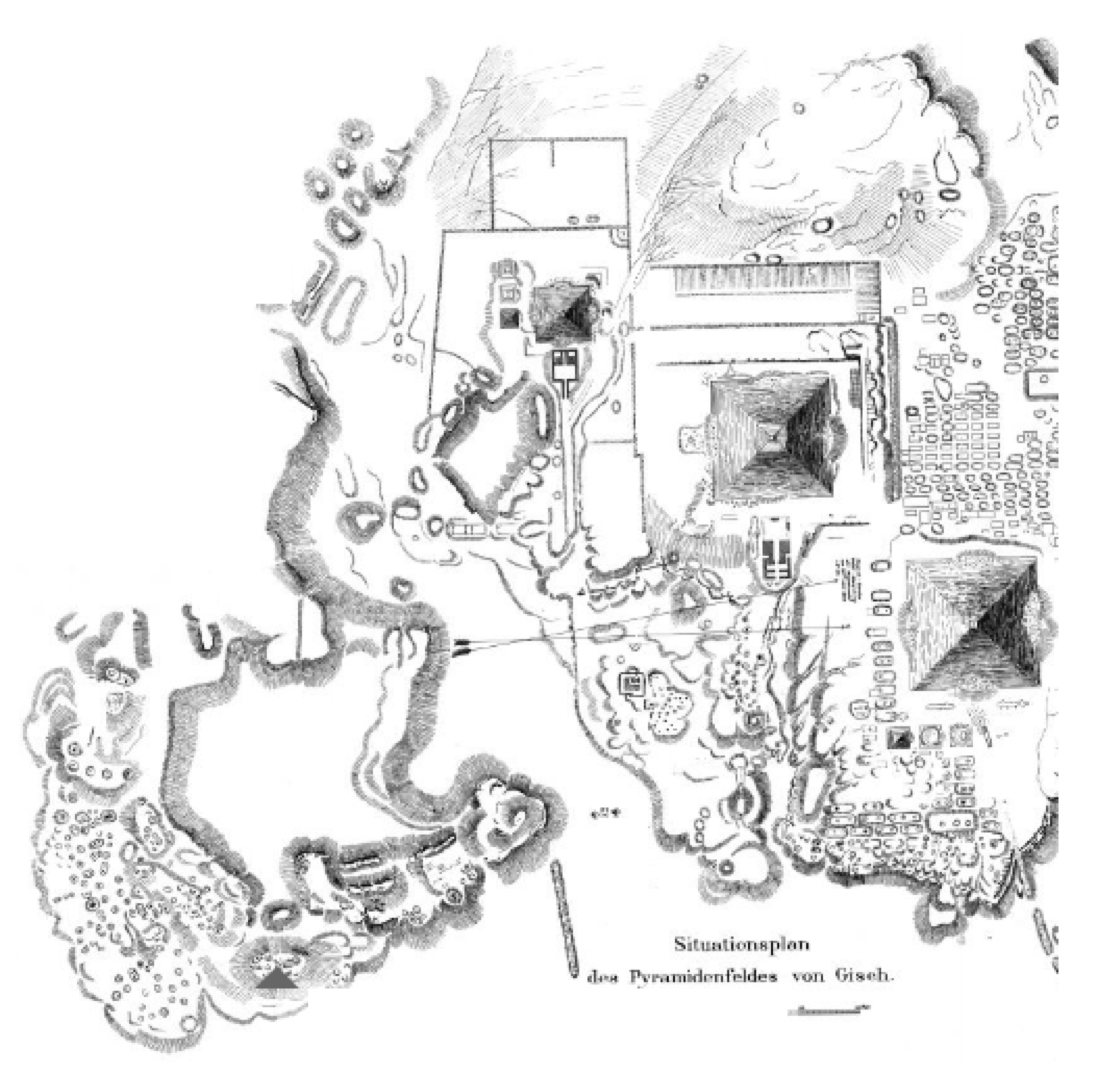Drawings: Sketch plans of G 7320 and G 7420
Drawing: sketch plan and measurements of SW corner of G 7420 and SE corner of G 7320
-
- Classification
- Documentation-Maps and plans
-
- Department
- Harvard University-Boston Museum of Fine Arts Expedition
-
- Material
- Pencil drawing
-
- Site Name Eastern Cemetery
-
- Site Name Eastern Cemetery
Name of this image
Description of the image duis mollis, est non commodo luctus, nisi erat porttitor ligula, eget lacinia odio sem nec elit. Sed posuere consectetur est at lobortis. Donec sed odio dui.

- Heather ONeill heather@pixelsforhumans.com
- Nicholas Picardo npicardo@fas.harvard.edu
- Luke Hollis luke@archimedes.digital
