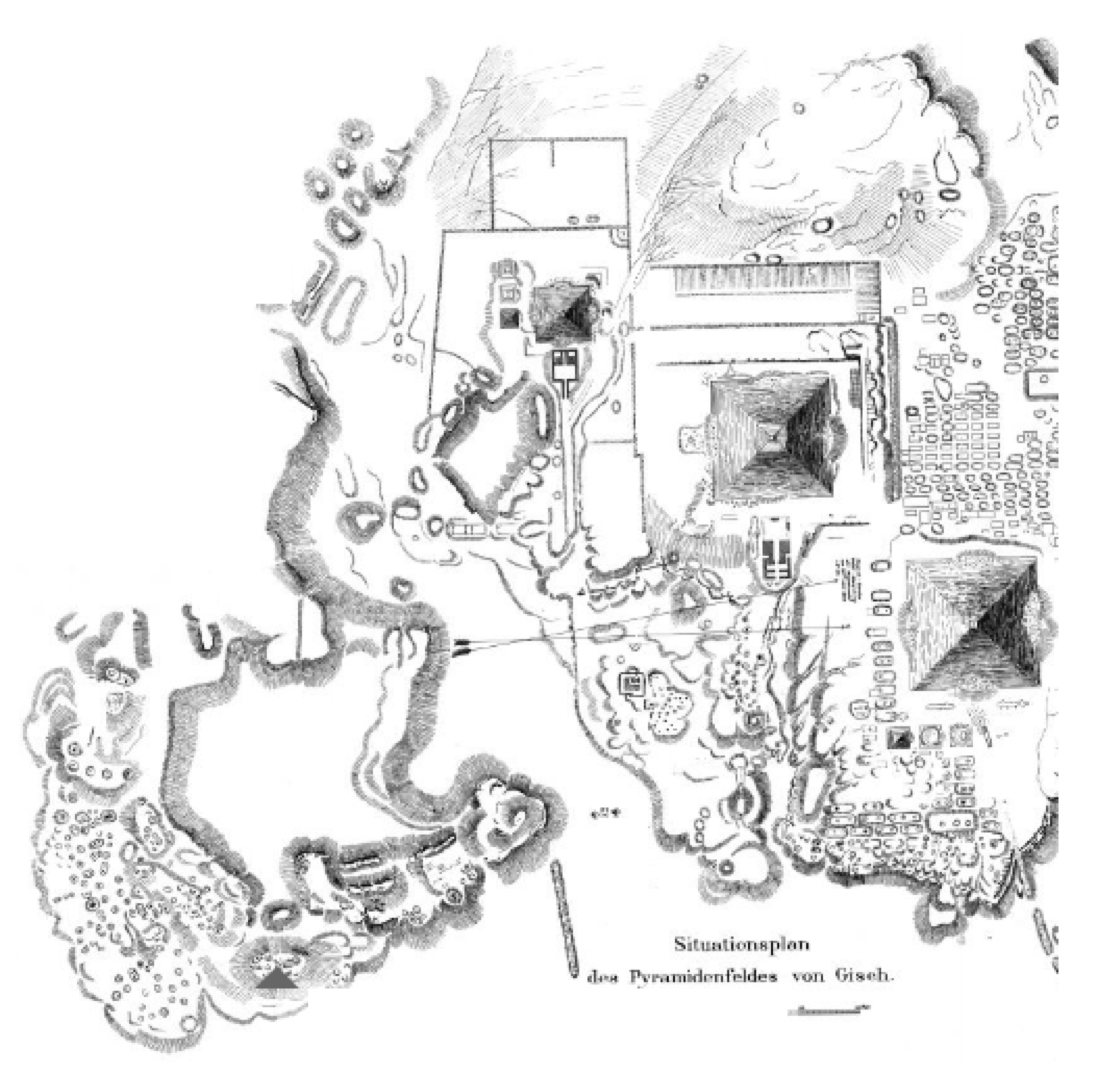Maps and plans: G III-b, Plan
Plan of temple of pyramid G III-b
-
- Classification
- Documentation-Maps and plans
-
- Department
- Harvard University-Boston Museum of Fine Arts Expedition
-
- Material
- Pencil drawing
-
- Remarks
- The layout of the rooms on this plan matches those of G III-b Temple; however, the proportions of this drawing are substantially different from those in the published plan.
-
- Site Name Menkaure Pyramid Complex
-
See Reisner, George A. Mycerinus: The Temples of the Third Pyramid at Giza. Cambridge, Mass.: Harvard University Press, 1931, plan VI.
Name of this image
Description of the image duis mollis, est non commodo luctus, nisi erat porttitor ligula, eget lacinia odio sem nec elit. Sed posuere consectetur est at lobortis. Donec sed odio dui.

- Heather ONeill heather@pixelsforhumans.com
- Nicholas Picardo npicardo@fas.harvard.edu
- Luke Hollis luke@archimedes.digital
