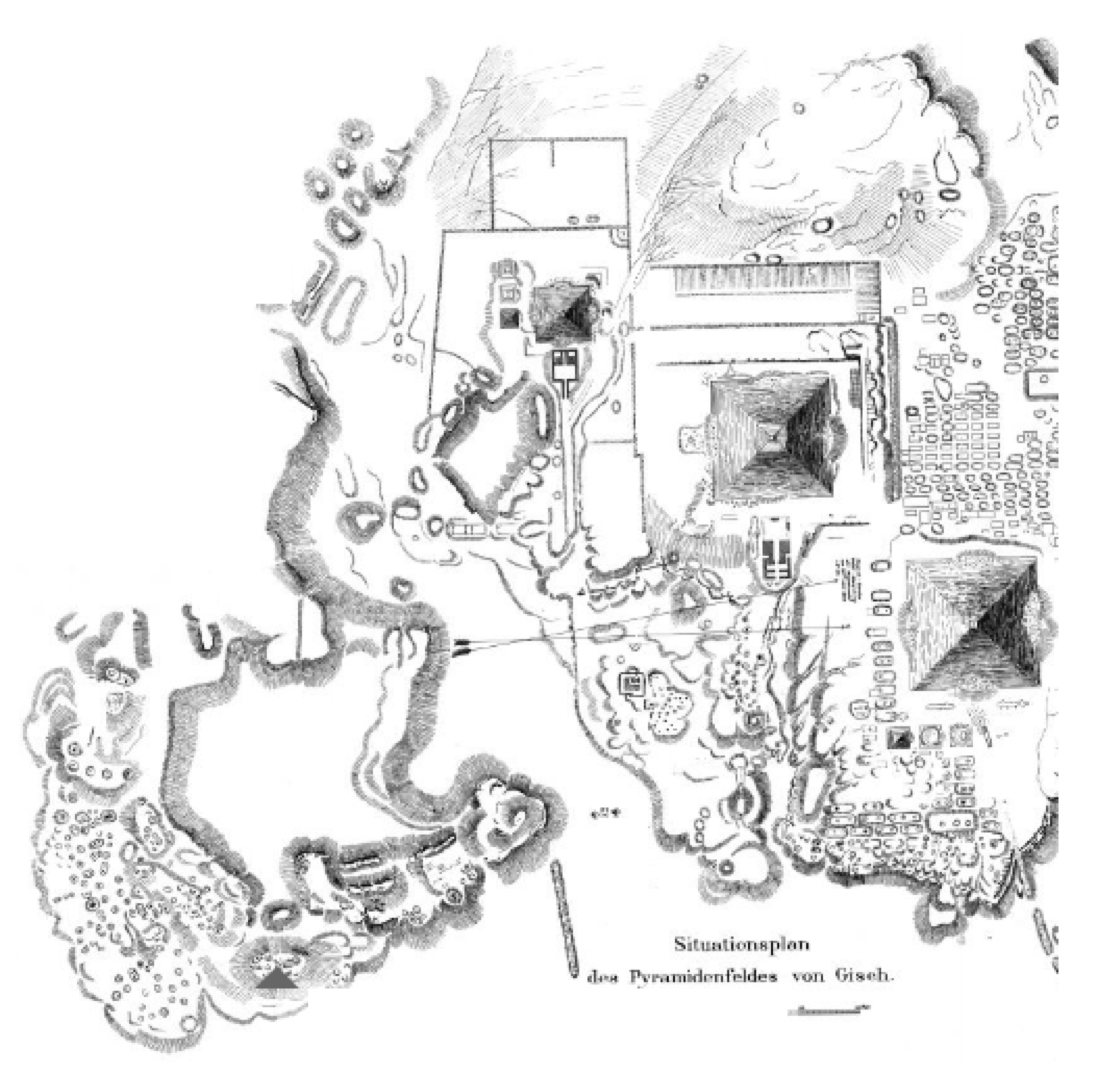Maps and plans: Plan of G 4811+4812, G 4813, G 4815
Plan of G 4811+4812, G 4813, G 4815
-
- Classification
- Documentation-Maps and plans
-
- Department
- Harvard University-Boston Museum of Fine Arts Expedition
-
- Material
- Pencil drawing
-
- Remarks
- The area marked on this plan as “G 4810” is in fact an open court, as described in Reisner unpublished manuscript pages GN3_L13_4000_p106 and GN3_L13_4000_p107.
-
- Site Name Western Cemetery
-
- Site Name Western Cemetery
-
- Site Name Western Cemetery
Name of this image
Description of the image duis mollis, est non commodo luctus, nisi erat porttitor ligula, eget lacinia odio sem nec elit. Sed posuere consectetur est at lobortis. Donec sed odio dui.

Sign up for My Giza | Log in
Email ‘My Latest Project’ Collection
Current Collaborators
- Heather ONeill heather@pixelsforhumans.com
- Nicholas Picardo npicardo@fas.harvard.edu
- Luke Hollis luke@archimedes.digital
