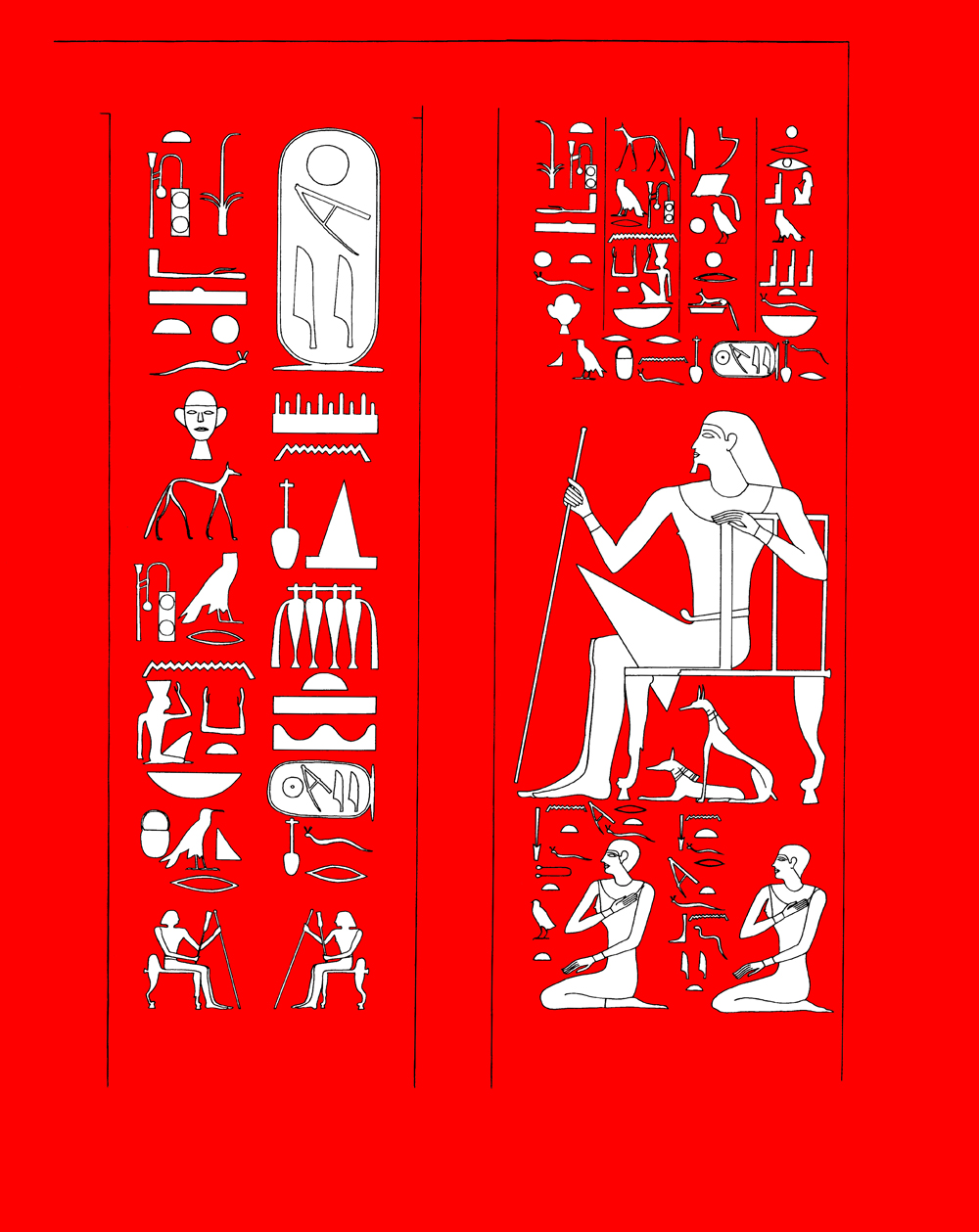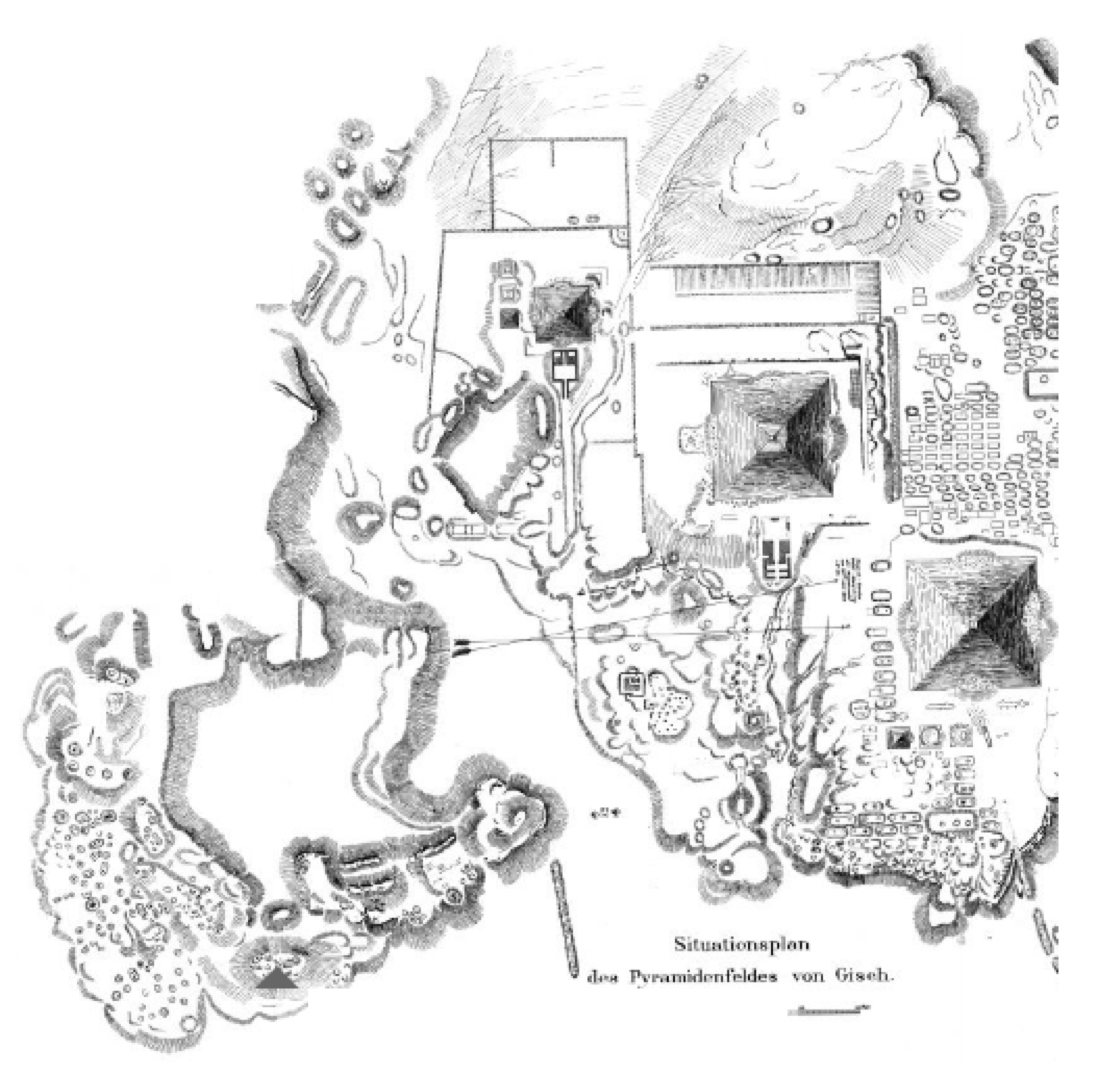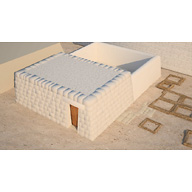
Drawing: room D of G 7101, Qar: left: south face of central pillar between Court C and Room D; right: room D, N wall, S face of E pilaster of entrance; edited as part of 3D modeling process
-
- ID
- HUMFA_EG022771_ed
-
- Department
- Giza Project at Harvard
-
- Subjects
- Drawings: G 7101: relief from Room D, central pillar and Room D, N wall, entrance, E pilaster
-
- Remarks
- Image filename as received: EG022771.psd
Name of this image
Description of the image duis mollis, est non commodo luctus, nisi erat porttitor ligula, eget lacinia odio sem nec elit. Sed posuere consectetur est at lobortis. Donec sed odio dui.

- Heather ONeill heather@pixelsforhumans.com
- Nicholas Picardo npicardo@fas.harvard.edu
- Luke Hollis luke@archimedes.digital

