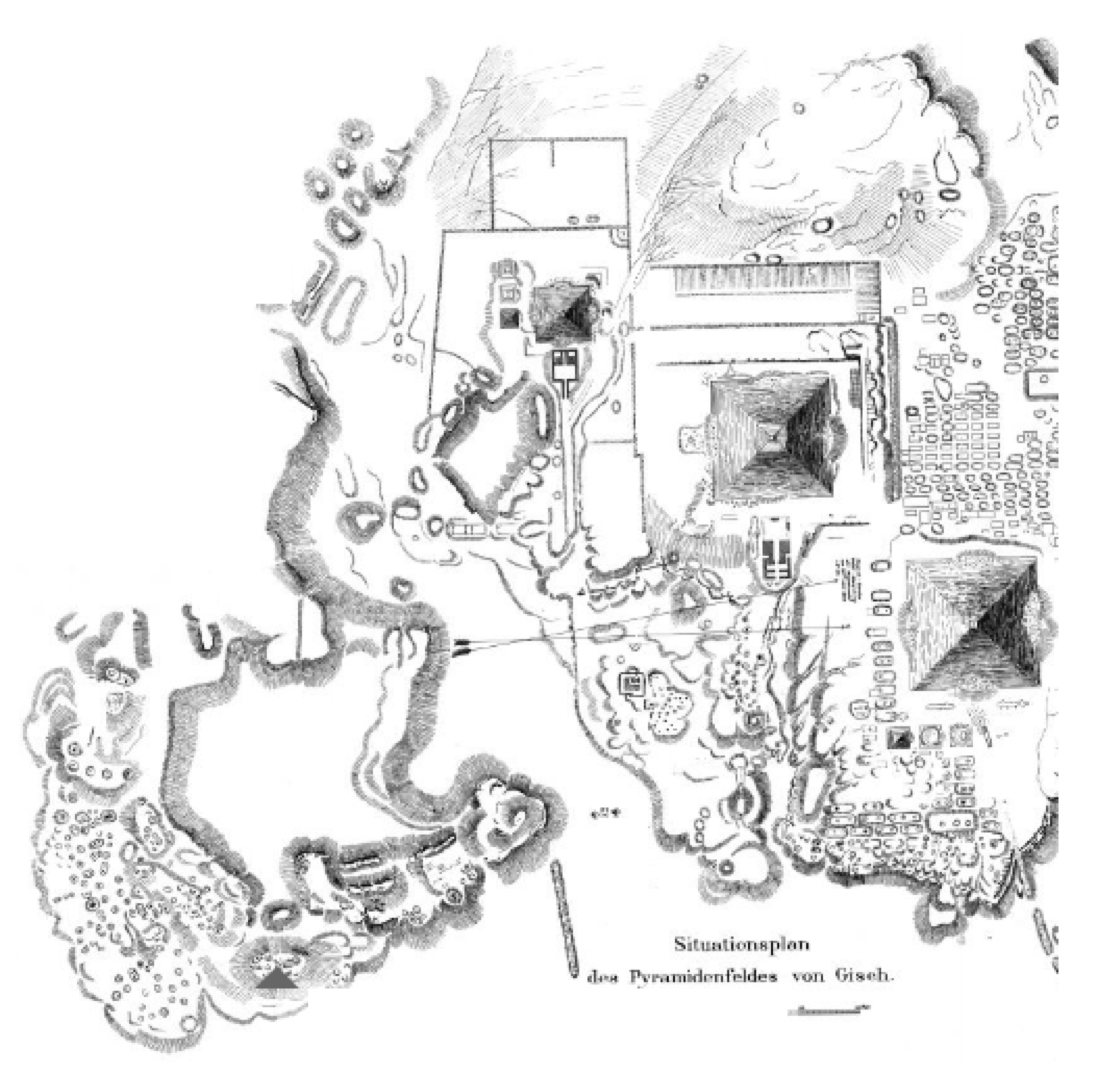Maps and plans: G 2230+2231, Plan and sections
Plan and sections of G 2230+2231
-
- Classification
- Documentation-Maps and plans
-
- Department
- Harvard University-Boston Museum of Fine Arts Expedition
-
- Material
- Printed drawing
-
- Remarks
- Roth notes that “Reisner seems to have re-lettered shafts A and B in his Giza Manuscript, reversing them so that A is the principal shaft. Since they are elsewhere consistently the reverse, the original letter assignments are used here.” (Roth, Giza Mastabas 6, p. 155, footnote 133). However, the original (correct) designations are preserved on a sketched map in the excavation diary (Vol.33.p.758), which shows the shafts running from south to north C, A, B with shaft A (central shaft) being the main shaft with burial chamber. They are incorrectly labeled (south to north) A, B, C in this drawing, as well as on the area map EG000494 and in Reisner's unpublished manuscript description (GN3_L12_p179).
-
- Site Name Western Cemetery
-
Roth, Ann Macy. A Cemetery of Palace Attendants. Giza Mastabas 6. Boston: Museum of Fine Arts, 1995, p. 159 fig. 88.
Name of this image
Description of the image duis mollis, est non commodo luctus, nisi erat porttitor ligula, eget lacinia odio sem nec elit. Sed posuere consectetur est at lobortis. Donec sed odio dui.

- Heather ONeill heather@pixelsforhumans.com
- Nicholas Picardo npicardo@fas.harvard.edu
- Luke Hollis luke@archimedes.digital
