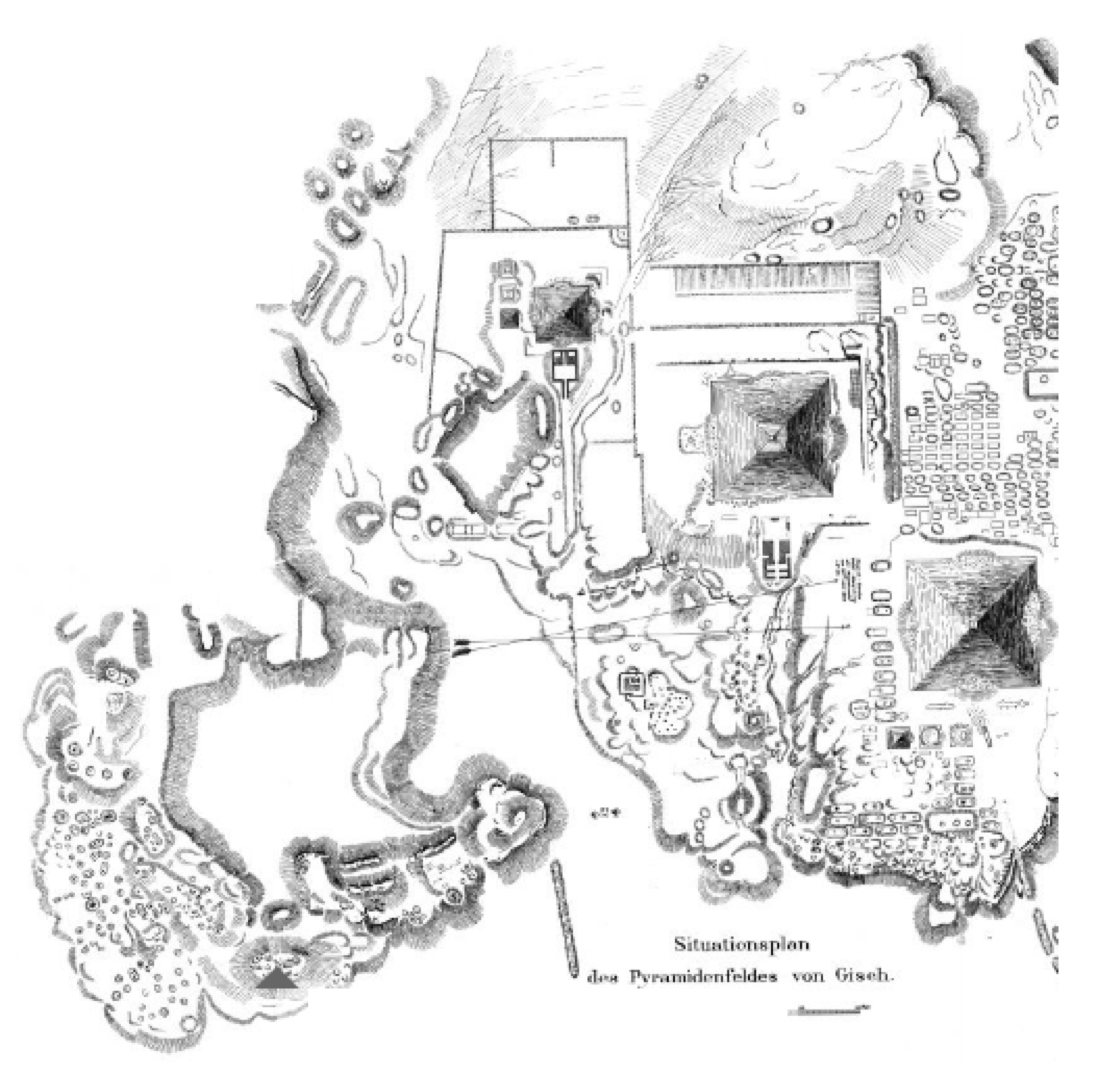Maps and plans: Sketch plan of G 7710 and Lepsius 71
Sketch plan showing G 7710 and Lepsius 71
-
- Classification
- Documentation-Maps and plans
-
- Department
- Harvard University-Boston Museum of Fine Arts Expedition
-
- Material
- Inked drawing
-
- Remarks
- “See early Service Excavation Map for other chambers cut in rock and not marked on Floroff’s plan.”
-
- Site Name Eastern Cemetery
-
- Site Name Eastern Cemetery
Name of this image
Description of the image duis mollis, est non commodo luctus, nisi erat porttitor ligula, eget lacinia odio sem nec elit. Sed posuere consectetur est at lobortis. Donec sed odio dui.

Sign up for My Giza | Log in
Email ‘My Latest Project’ Collection
Current Collaborators
- Heather ONeill heather@pixelsforhumans.com
- Nicholas Picardo npicardo@fas.harvard.edu
- Luke Hollis luke@archimedes.digital
